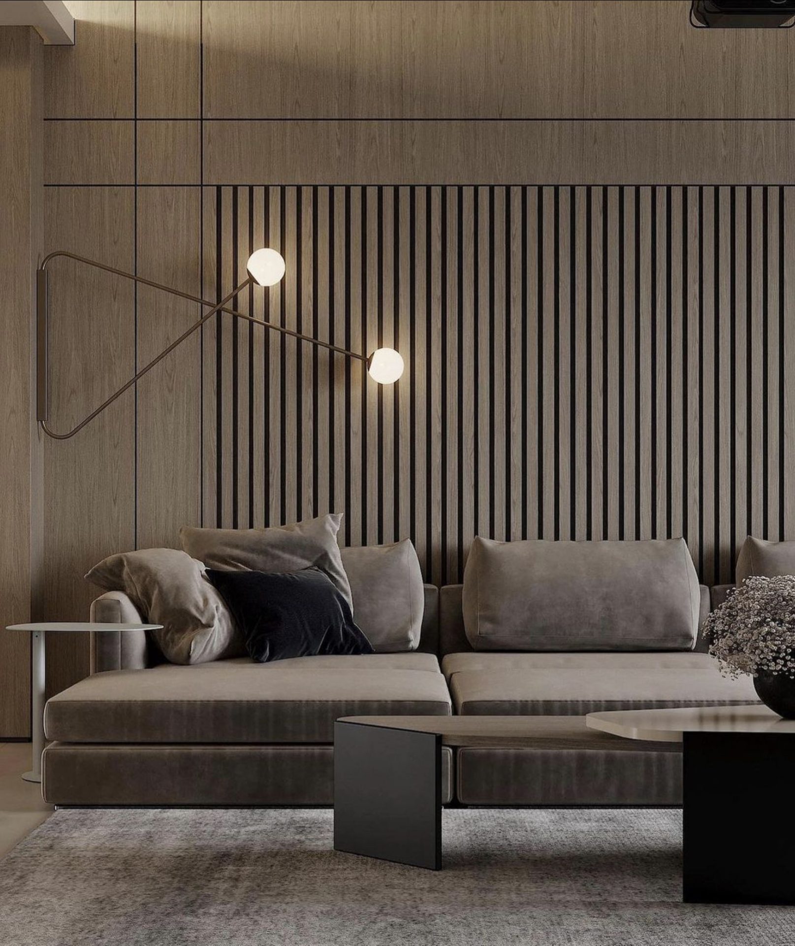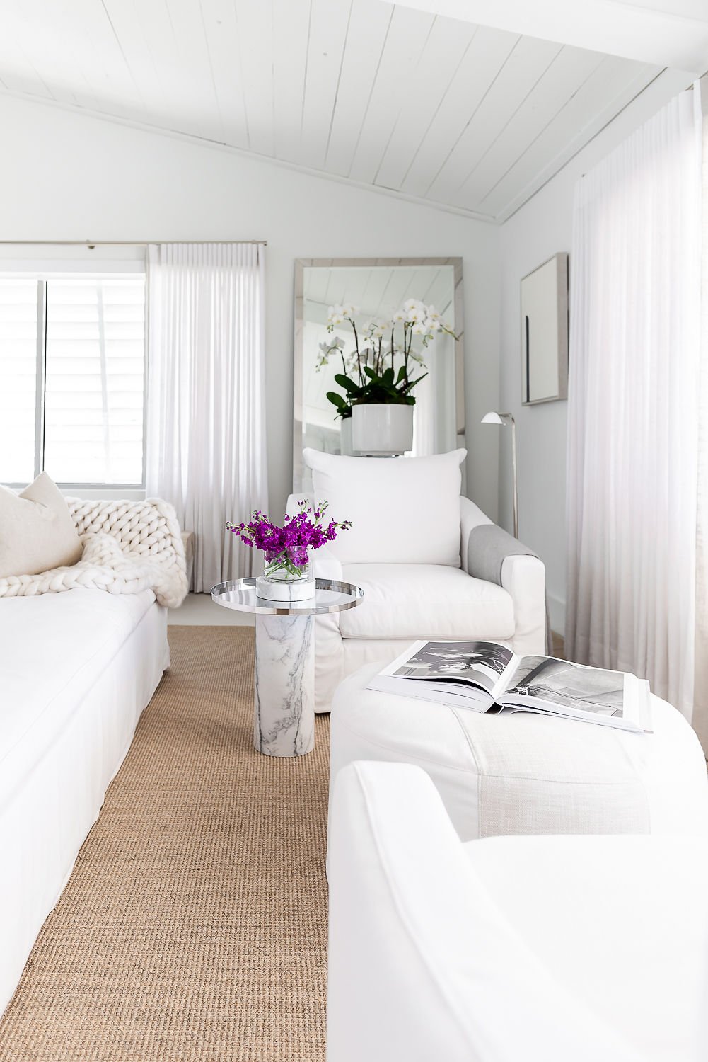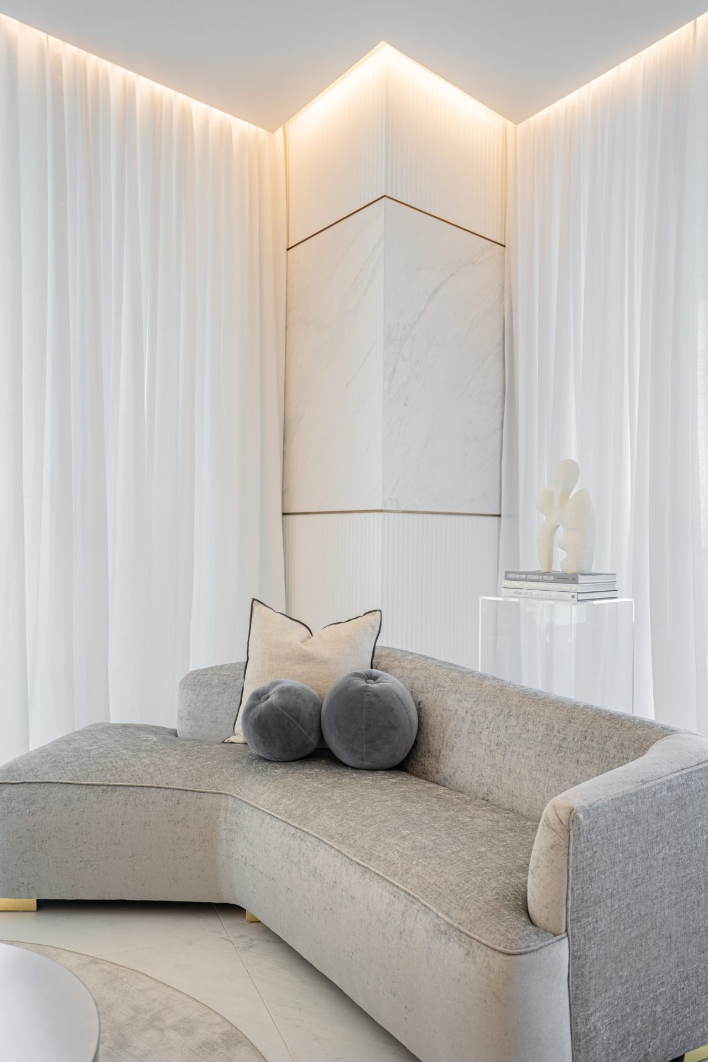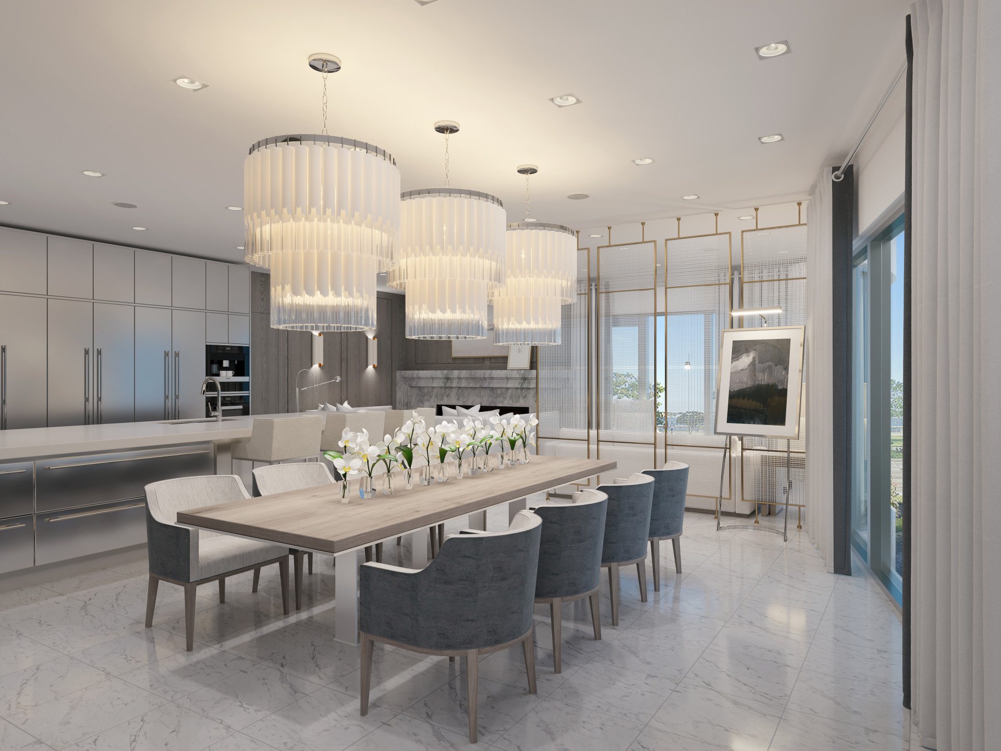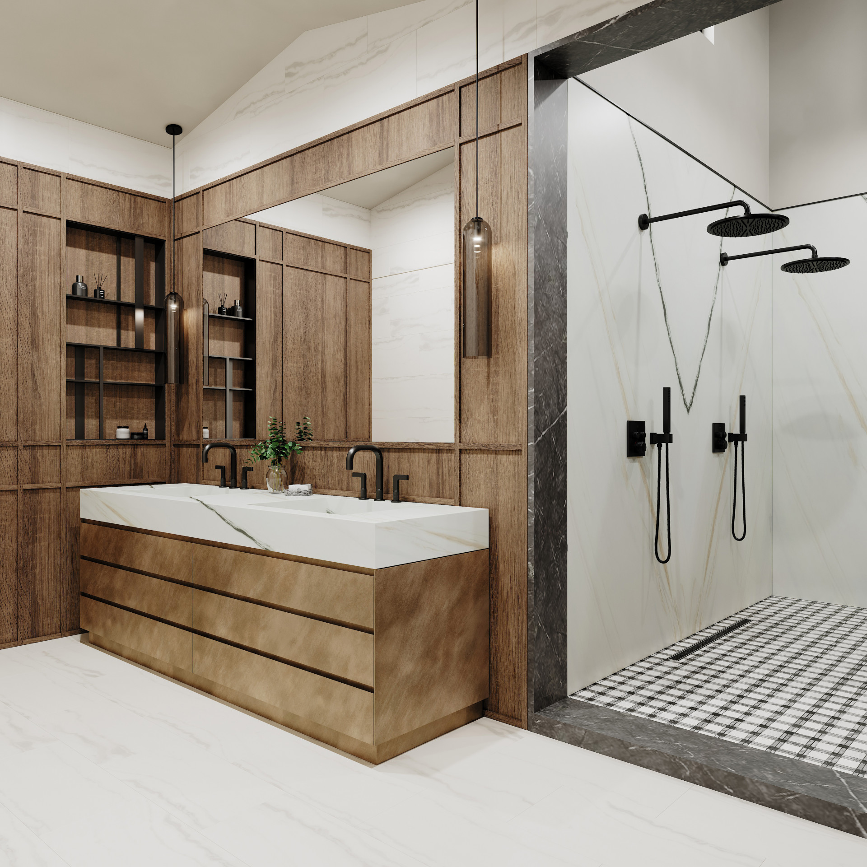EVERY FACET OF HOME
At Sandra Britt Interiors we are committed to designing bespoke spaces that fuse function and sophistication into refined, livable luxury. It is our greatest pleasure to paint life stories, worldly travel and mixed styles through design utilizing our expertise in color palettes, patterns and exquisite materials.
Projects
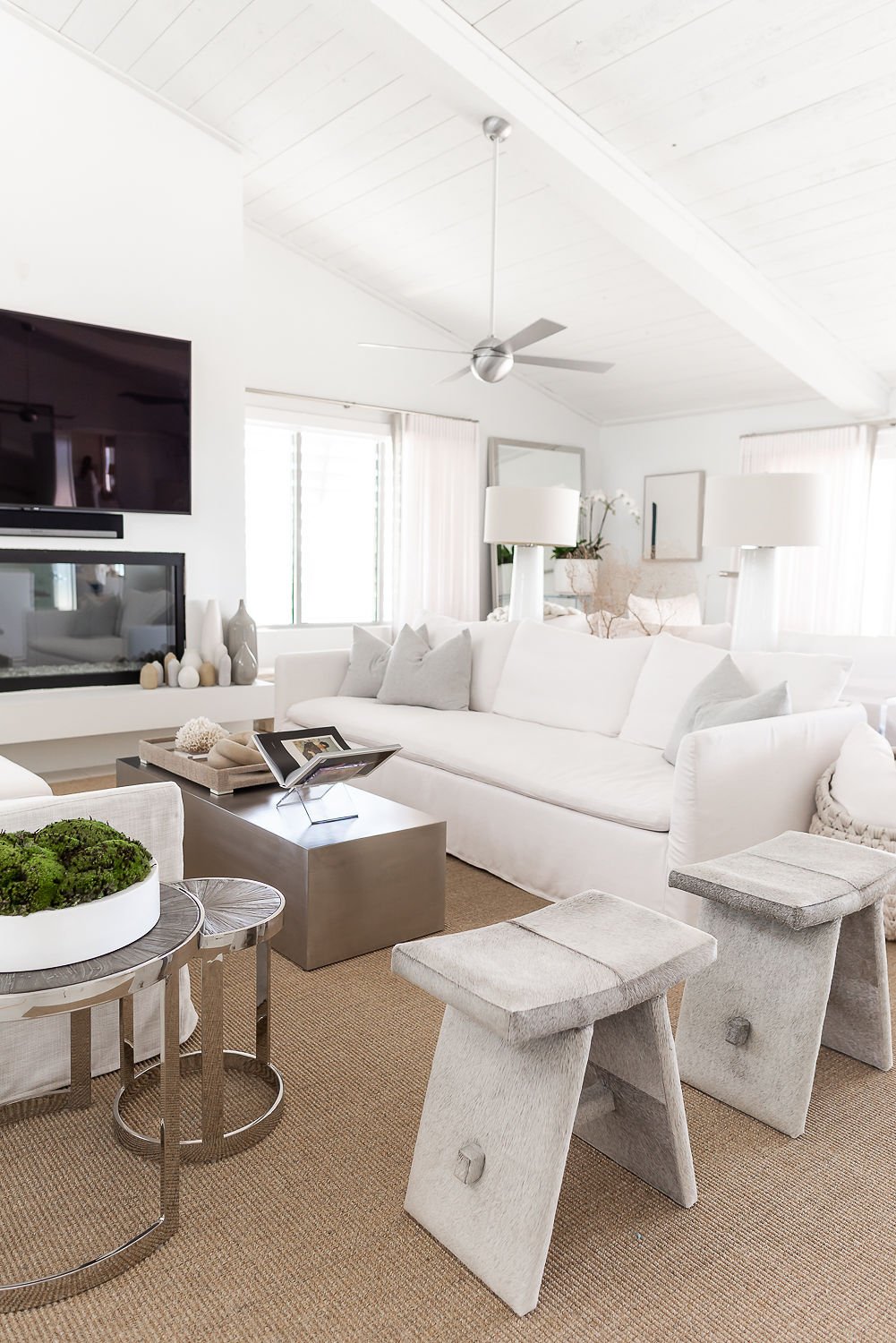
Brickell
After meeting our clients, we knew their space needed to reflect their effortlessly cool style. As young professionals they spend a lot of their time building their businesses and requested a living room that doubled as a theatre for maximum lounging after a long day. Due to their sophisticated AV System we had to consider the acoustics within the room. We dressed the walls with a washed oak paneling, hid the oversized projection screen by using Pietra Grey Stone and mixed in backlit metal shelving. We continued this look through the kitchen which was also remodeled. We added brass metal to the uppers which are framed in Archipelago Marble. Across the kitchen we hid the doors to the AC, Laundry Room and Powder Bathroom using frameless doors and cladding them with Bronze Mirror. The combination of finishes creates a warm and luxe feel throughout the space which is exactly what’s needed after a long day at the office.
Fort Lauderdale
From our very first design meeting, the team and I knew we were going to create something special for this family. These particular clients share our love of quiet luxury, soft transitions and interesting details that elevate the overall design. With over a 20’H ceiling in the foyer we needed to make the space feel more intimate without losing it’s grandeur. We used custom plastered paneling paired with inverted scalloped wood paneling, metal trims, marble and decorative glass panels to transform the entrance of their home. Luckily for us, our scope of work has expanded to the remainder of the first floor, so stay tuned for more from this project!
Clearwater Beach
Our clients entrusted us to transform their dark and damp waterfront beach house into a vibrant and functional home away from home. Our main focus was to brighten the space by completely remodeling the open kitchen and butler’s pantry, painting the paneled ceiling, crafting a fireplace for chilly nights, and adding lots of bright white indoor/outdoor upholstered furniture. We paired bleached wood and polished metals, cashmere and linen details, with functional fabrics to create an elevated beach house ready to entertain kids, dogs, vacationing guests, and extended family.
Rise
Our clients asked us to transform this Miami weekend getaway into a spa-like retreat. We traded a dark, espresso wood clad kitchen, tons of setbacks in the walls, and minimal lighting, for natural, creamy hues, custom millwork to hide the sea of doors, and LED lighting to illuminate and lengthen the hallway. Custom furniture fabrication helped solve the odd angles and narrow living room, maximizing space and creating sight lines that showcase the city views. We also created a hidden desk area in the TV wall unit to house the computer and printer, making the space as functional as it is breathtakingly beautiful.
Armani Casa
We were asked to create a chic and tonal space for our client who works in the fashion industry. She requested a calming color scheme with minimal accents and livable surfaces. We kept the finishes quiet but added a little bit of drama by using lacquered brass trim throughout the space and white fluted paneling. The view from this Sunny Isles apartment expands the beach and the city, we made sure to use mirror to reflect the endless scenes so no matter where her guests stood they would catch a glimpse.
Bayshore
We were tasked with creating a show-stopping design using only soft neutrals. Because the original floor plan was completely open we knew defining each space was key. We used an oversized marble wall inlayed with brass and mirror details to separate the Dining Room from the Foyer. Brass framed glass panels separating the Dining Room from the Family Room allow the waterfront view to be seen from every angle of the home. Frameless doors to a TV Room were clad in mirror to create a beautiful mirrored wall while custom millwork with inverted moulding was used to infuse warmth throughout the space.
Coconut Grove
We love being given the task to reimagine a space by taking a home down to the studs and starting fresh. With this project we knew we wanted to open up the first floor by removing all of the walls enabling the space to feel expansive. We removed oddly placed columns and reinforced the ceiling using beams that we then clad with decorative wood creating an architectural feature. We wanted to design the space specific to our client by mixing wood finishes, metals and marbles keeping the aesthetic masculine modern.
Ampersand Studios
We aimed to create a gathering space that shared components of both whimsy and structure. Inspired by British Design & Architecture, we layered menswear patterns with bold colors achieving the much celebrated Maximalism style found in Europe. Our moody paint colors paired with pops of bright tones and bold patterns are meant to invoke a playful feel on an otherwise stiff style.
